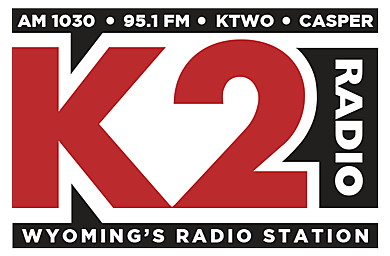
U-W Casper College Student Union Preliminary Plans Unveiled
Conceptual designs for a new student union for U-W and Casper College were on display Wednesday. The 90,000 square-foot, four story building, will sit mid-campus and provide both social and instructional space.
Listen here,
"We're looking at the first floor plan and you can see in purple the dining area. This replaces, with about the same amount of square footage, the existing Roberts Commons."
Rich Sideroff is an Architect with DLR Group out of Denver, "and then the central atrium goes through all four stories and across the atrium is the bookstore and a small convenience store. That's the first floor. The second floor has a wellness center."
Sideroff says the building, to be built into the hill next to Aley Fine Arts, will provide University of Wyoming campus extension classrooms along with shared student union lounge and recreation with study and open space on each of the floors. He says flow through to upper levels of campus was key to the design considerations. The new building replaces Roberts Commons which will come down and a campus plaza-green will go in its place, "and so the student union and the campus green are kind of a hand-in-glove proposition that will transform and form a new heart of campus for Casper College."
Plans for the $23 to $25 million building have yet to be approved.
Ground breaking is anticipated for March followed closely by ground breaking for a new music building on the campus east side.
College Public Relations Director, Rich Fujita, admits it's a lot of construction all at once, but he says they have plans in place to make it workable and safe throughout the process.
Both buildings are expected to be ready in 2013.
More From K2 Radio









